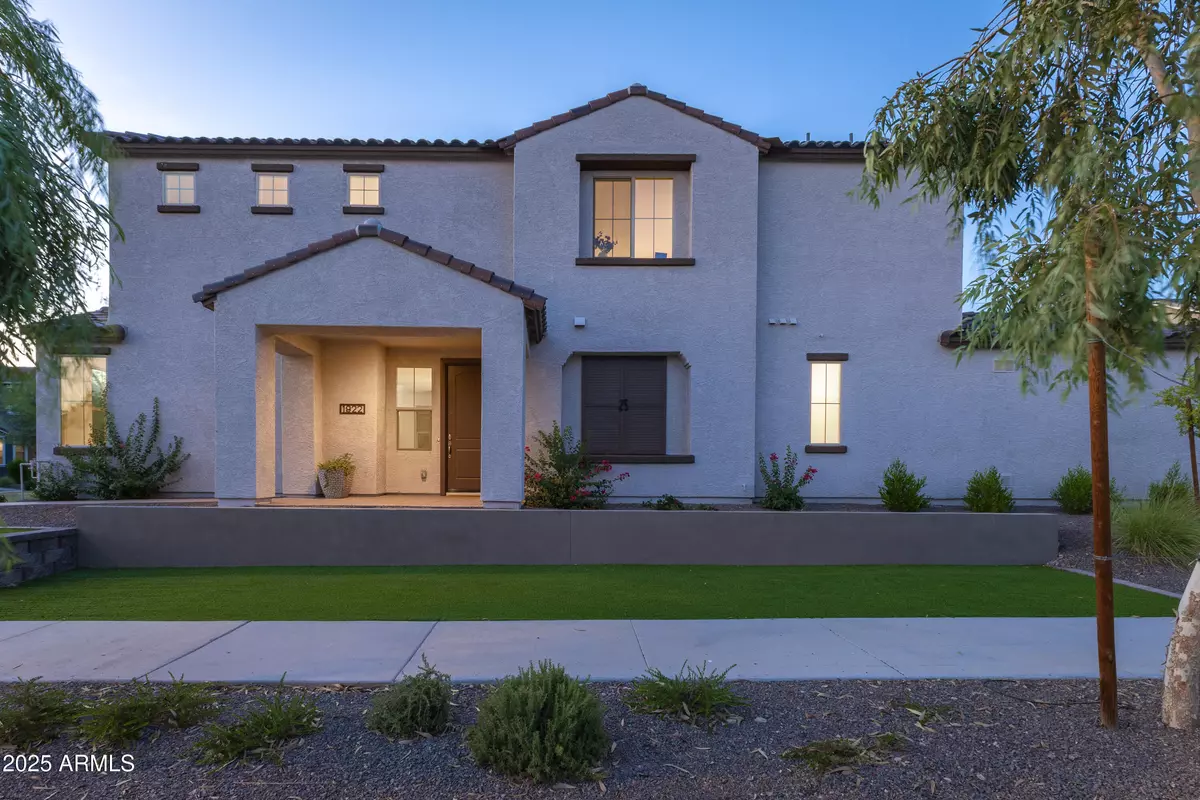$623,000
$650,000
4.2%For more information regarding the value of a property, please contact us for a free consultation.
3 Beds
2.5 Baths
1,992 SqFt
SOLD DATE : 10/21/2025
Key Details
Sold Price $623,000
Property Type Single Family Home
Sub Type Single Family Residence
Listing Status Sold
Purchase Type For Sale
Square Footage 1,992 sqft
Price per Sqft $312
Subdivision Norterra Pud Parcel 20
MLS Listing ID 6908663
Sold Date 10/21/25
Style Spanish
Bedrooms 3
HOA Fees $206/qua
HOA Y/N Yes
Year Built 2023
Annual Tax Amount $2,214
Tax Year 2024
Lot Size 5,400 Sqft
Acres 0.12
Property Sub-Type Single Family Residence
Source Arizona Regional Multiple Listing Service (ARMLS)
Property Description
MOTIVATED SELLER! 1 YR. prepaid HOA fees or int. rate buydown. This Peralta model home is on a spacious, beautifully maintained corner lot. With 1,976 sq. ft, 3-beds, 2.5-baths, this home has a Spanish-style exterior and open-concept living. Inside, you'll find 9-foot ceilings, expansive windows that offer an abundance of natural light, and elegant finishes throughout. The kitchen is a true
showstopper, featuring two-tone cabinetry with crown molding, quartz countertops, mosaic tile backsplash,
stainless Whirlpool appliances, and newly installed soft water and reverse osmosis filtration systems.
The primary suite, where a customized en suite bath offers a walk-in shower, glass enclosure and cultured marble surrounds. two additional bedrooms, full bath, and a powder room complete th
Location
State AZ
County Maricopa
Community Norterra Pud Parcel 20
Area Maricopa
Direction Get on I-10 W from Sky Hbr Blvd W and Exit 148 2 min (1.1 mi) Take I-17 N to I-17 Frontage Rd. Take exit 219 from I-17 N 23 min (23.6 mi) Take W Jomax Rd to W Chisum Trl 4 min (1.4 mi) 1922 W Chisum Trl Phoenix, AZ 85085
Rooms
Master Bedroom Upstairs
Den/Bedroom Plus 4
Separate Den/Office Y
Interior
Interior Features High Speed Internet, Double Vanity, Upstairs, Breakfast Bar, 9+ Flat Ceilings, Kitchen Island, Full Bth Master Bdrm
Heating Natural Gas
Cooling Central Air, Programmable Thmstat
Flooring Carpet, Tile
Fireplace No
Window Features Vinyl Frame
SPA Heated
Laundry Wshr/Dry HookUp Only
Exterior
Exterior Feature Private Yard
Parking Features Garage Door Opener
Garage Spaces 2.0
Garage Description 2.0
Fence Block
Landscape Description Irrigation Back, Irrigation Front
Community Features Pickleball, Community Spa, Near Bus Stop, Playground, Biking/Walking Path
Utilities Available APS
View Mountain(s)
Roof Type Tile
Porch Covered Patio(s), Patio
Total Parking Spaces 2
Private Pool No
Building
Lot Description Corner Lot, Desert Front, Gravel/Stone Front, Gravel/Stone Back, Synthetic Grass Frnt, Synthetic Grass Back, Irrigation Front, Irrigation Back
Story 2
Builder Name Ashton Woods
Sewer Public Sewer
Water City Water
Architectural Style Spanish
Structure Type Private Yard
New Construction No
Schools
Elementary Schools Union Park School
Middle Schools Union Park School
High Schools Barry Goldwater High School
School District Deer Valley Unified District
Others
HOA Name Union Park
HOA Fee Include Maintenance Grounds,Front Yard Maint
Senior Community No
Tax ID 210-04-523
Ownership Fee Simple
Acceptable Financing Cash, Conventional, VA Loan
Horse Property N
Disclosures Agency Discl Req, Other (See Remarks), Seller Discl Avail
Possession Close Of Escrow
Listing Terms Cash, Conventional, VA Loan
Financing Cash
Read Less Info
Want to know what your home might be worth? Contact us for a FREE valuation!

Our team is ready to help you sell your home for the highest possible price ASAP

Copyright 2025 Arizona Regional Multiple Listing Service, Inc. All rights reserved.
Bought with My Home Group Real Estate
GET MORE INFORMATION

REALTOR® | CNE | CRMS | SRES | ABR | SRS | CWO US ARMY - RETIRED | Lic# SA640817000






