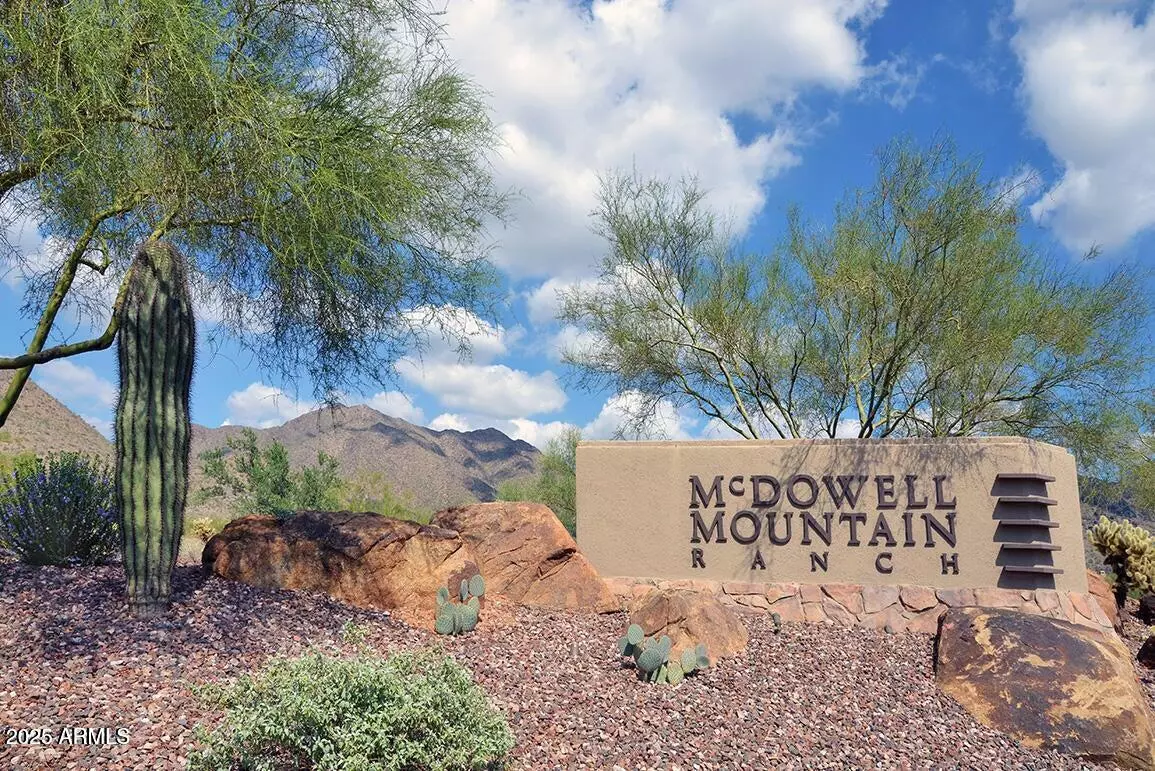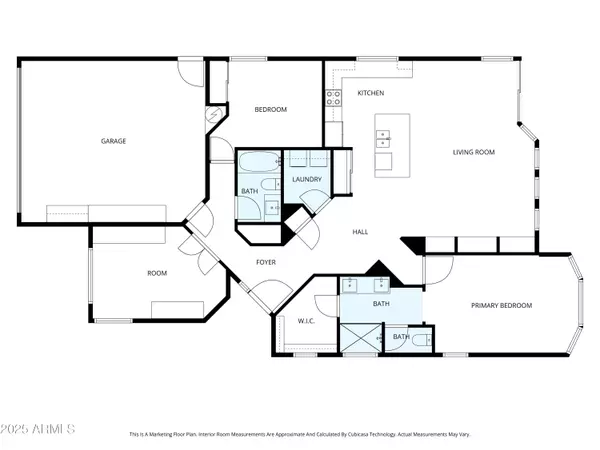$750,000
$750,000
For more information regarding the value of a property, please contact us for a free consultation.
3 Beds
2 Baths
1,504 SqFt
SOLD DATE : 10/20/2025
Key Details
Sold Price $750,000
Property Type Single Family Home
Sub Type Single Family Residence
Listing Status Sold
Purchase Type For Sale
Square Footage 1,504 sqft
Price per Sqft $498
Subdivision Hoffman Property
MLS Listing ID 6928043
Sold Date 10/20/25
Bedrooms 3
HOA Fees $52/qua
HOA Y/N Yes
Year Built 1999
Annual Tax Amount $2,020
Tax Year 2024
Lot Size 4,767 Sqft
Acres 0.11
Property Sub-Type Single Family Residence
Source Arizona Regional Multiple Listing Service (ARMLS)
Property Description
Beautifully remodeled in a prime McDowell Mountain Ranch location with OWNED SOLAR! Soaring ceilings and large windows fill this spacious 3-bed, 2-bath home with natural light. Thoughtful upgrades blend style and function—from custom cabinetry with attractive lighting accents and custom blinds to a built-in closet system in the Primary bedroom and an EV Charger in the garage. The split floor plan offers spacious secondary bedrooms and added privacy. Step outside to a serene backyard with mature landscaping, a large covered patio, paver dining area, Nat. Gas Weber BBQ, and relaxing hot tub. Enjoy resort-style living with 2 community pools, spas, tennis + pickleball courts, playgrounds, and a recreation center. All just moments from hiking trails, golf, dining, shopping & top-rated schools
Location
State AZ
County Maricopa
Community Hoffman Property
Area Maricopa
Direction East On McDowell Mountain Ranch Road to 104th St., South On 104th St., Which Turns Into Karen Dr., Rt., On Karen Drive To Home On The Left.
Rooms
Master Bedroom Split
Den/Bedroom Plus 3
Separate Den/Office N
Interior
Interior Features Granite Counters, Double Vanity, Eat-in Kitchen, No Interior Steps, Vaulted Ceiling(s), Kitchen Island, Pantry, Full Bth Master Bdrm, Separate Shwr & Tub
Heating Natural Gas
Cooling Central Air, Ceiling Fan(s)
Flooring Tile
Fireplace No
Window Features Dual Pane
SPA Above Ground,Heated,Private
Exterior
Parking Features Garage Door Opener, Direct Access, Electric Vehicle Charging Station(s)
Garage Spaces 2.0
Garage Description 2.0
Fence Block
Community Features Pickleball, Community Spa, Community Spa Htd, Tennis Court(s), Playground, Biking/Walking Path
Utilities Available APS
Roof Type Tile
Porch Covered Patio(s), Patio
Total Parking Spaces 2
Private Pool No
Building
Lot Description Gravel/Stone Front, Gravel/Stone Back, Auto Timer H2O Front, Auto Timer H2O Back
Story 1
Builder Name Woodside Homes
Sewer Public Sewer
Water City Water
New Construction No
Schools
Elementary Schools Desert Canyon Elementary
Middle Schools Desert Canyon Middle School
High Schools Desert Mountain High School
School District Scottsdale Unified District
Others
HOA Name McDowell MTN Ranch
HOA Fee Include Maintenance Grounds
Senior Community No
Tax ID 217-65-137
Ownership Fee Simple
Acceptable Financing Cash, Conventional, FHA, VA Loan
Horse Property N
Disclosures Seller Discl Avail
Possession Close Of Escrow
Listing Terms Cash, Conventional, FHA, VA Loan
Financing Cash
Read Less Info
Want to know what your home might be worth? Contact us for a FREE valuation!

Our team is ready to help you sell your home for the highest possible price ASAP

Copyright 2025 Arizona Regional Multiple Listing Service, Inc. All rights reserved.
Bought with Fathom Realty Elite
GET MORE INFORMATION

REALTOR® | CNE | CRMS | SRES | ABR | SRS | CWO US ARMY - RETIRED | Lic# SA640817000






