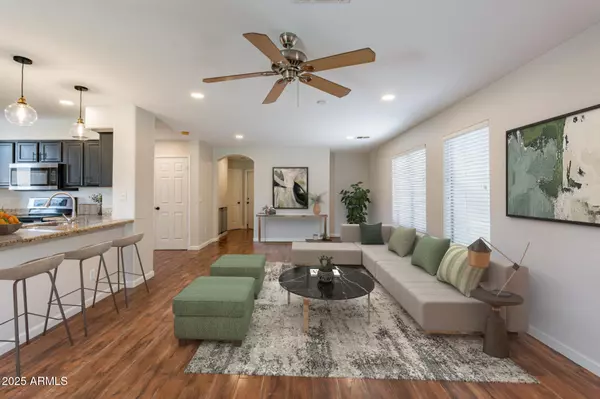$565,000
$569,900
0.9%For more information regarding the value of a property, please contact us for a free consultation.
4 Beds
3 Baths
1,846 SqFt
SOLD DATE : 10/20/2025
Key Details
Sold Price $565,000
Property Type Single Family Home
Sub Type Single Family Residence
Listing Status Sold
Purchase Type For Sale
Square Footage 1,846 sqft
Price per Sqft $306
Subdivision Clemente Ranch
MLS Listing ID 6905762
Sold Date 10/20/25
Bedrooms 4
HOA Fees $96/qua
HOA Y/N Yes
Year Built 1998
Annual Tax Amount $2,268
Tax Year 2024
Lot Size 7,275 Sqft
Acres 0.17
Property Sub-Type Single Family Residence
Source Arizona Regional Multiple Listing Service (ARMLS)
Property Description
This inviting 4-bedroom, 2.75-bath home offers comfort, style, and plenty of space. Step inside to a bright living and dining room with soaring ceilings and a neutral color palette, ready to complement any décor. The kitchen is a standout with granite countertops, rich cabinetry, recessed lighting, a breakfast bar, and a casual dining nook. The kitchen flows into the family room, creating an open, light-filled space that's ideal for gatherings. The primary suite features carpet flooring, a walk-in closet, and a private bathroom with dual sinks, a custom-tiled shower, and a separate tub. Upstairs, three additional bedrooms provide flexibility for guests, work, or hobbies. The backyard is designed for Arizona living, complete with a covered patio and a sparkling pool.
Location
State AZ
County Maricopa
Community Clemente Ranch
Area Maricopa
Rooms
Other Rooms Family Room
Master Bedroom Upstairs
Den/Bedroom Plus 4
Separate Den/Office N
Interior
Interior Features High Speed Internet, Granite Counters, Double Vanity, Upstairs, Eat-in Kitchen, 9+ Flat Ceilings, Pantry, Full Bth Master Bdrm, Separate Shwr & Tub
Heating Natural Gas, Ceiling
Cooling Central Air, Ceiling Fan(s), Programmable Thmstat
Flooring Carpet, Tile, Wood
Fireplace No
Window Features Solar Screens,Dual Pane
SPA None
Exterior
Parking Features Garage Door Opener, Direct Access, Attch'd Gar Cabinets
Garage Spaces 2.0
Garage Description 2.0
Fence Block
Pool Play Pool
Community Features Near Bus Stop, Playground, Biking/Walking Path
Utilities Available SRP
Roof Type Tile
Porch Covered Patio(s)
Total Parking Spaces 2
Private Pool Yes
Building
Lot Description Sprinklers In Rear, Sprinklers In Front, Grass Front, Grass Back, Auto Timer H2O Front, Auto Timer H2O Back
Story 2
Builder Name Shea
Sewer Public Sewer
Water City Water
New Construction No
Schools
Elementary Schools Robert And Danell Tarwater Elementary
Middle Schools Bogle Junior High School
High Schools Hamilton High School
School District Chandler Unified District #80
Others
HOA Name Clemente Ranch
HOA Fee Include Maintenance Grounds
Senior Community No
Tax ID 303-77-422
Ownership Fee Simple
Acceptable Financing Cash, Conventional, FHA, VA Loan
Horse Property N
Disclosures Agency Discl Req, Seller Discl Avail
Possession Close Of Escrow
Listing Terms Cash, Conventional, FHA, VA Loan
Financing FHA
Read Less Info
Want to know what your home might be worth? Contact us for a FREE valuation!

Our team is ready to help you sell your home for the highest possible price ASAP

Copyright 2025 Arizona Regional Multiple Listing Service, Inc. All rights reserved.
Bought with Tina Marie Realty
GET MORE INFORMATION

REALTOR® | CNE | CRMS | SRES | ABR | SRS | CWO US ARMY - RETIRED | Lic# SA640817000






