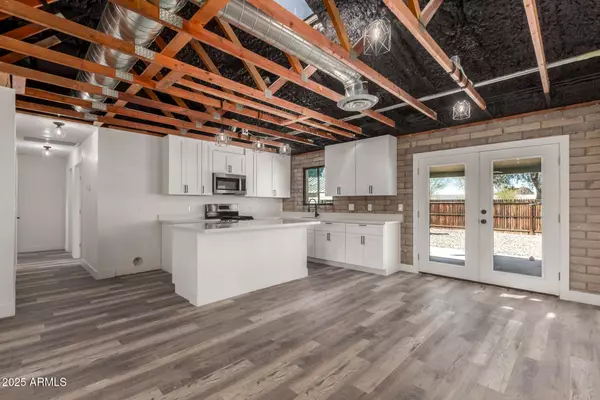$425,000
$424,900
For more information regarding the value of a property, please contact us for a free consultation.
4 Beds
3 Baths
1,484 SqFt
SOLD DATE : 10/20/2025
Key Details
Sold Price $425,000
Property Type Single Family Home
Sub Type Single Family Residence
Listing Status Sold
Purchase Type For Sale
Square Footage 1,484 sqft
Price per Sqft $286
Subdivision Peterson Park Plat No. 3
MLS Listing ID 6838532
Sold Date 10/20/25
Style Ranch
Bedrooms 4
HOA Y/N No
Year Built 1968
Annual Tax Amount $1,435
Tax Year 2024
Lot Size 6,007 Sqft
Acres 0.14
Property Sub-Type Single Family Residence
Source Arizona Regional Multiple Listing Service (ARMLS)
Property Description
Discover this stunning 4-bed, 3-bath home in the heart of Tempe, Arizona, boasting a brand-new industrial-style remodel. With two spacious primary suites, this home offers modern luxury and functionality. The sleek kitchen features quartz countertops, white soft close cabinets and a large island. ALL NEW electrical, plumbing, HVAC, and water heater ensure peace of mind. Stylish finishes and an open layout make this home perfect for entertaining. Conveniently located near ASU and Diablo Stadium with access to all the shopping and dining one could ask for. Don't miss this ONE-OF-A-KIND GEM!
Come see it TODAY!
Location
State AZ
County Maricopa
Community Peterson Park Plat No. 3
Area Maricopa
Direction North to W Huntington Dr, make left. Make right on S Harl Ave. Make left at Fairmont Dr, and th home will be on the right.
Rooms
Den/Bedroom Plus 4
Separate Den/Office N
Interior
Interior Features Eat-in Kitchen, 2 Master Baths
Heating Electric
Cooling Central Air
Flooring Laminate
Fireplace No
Window Features Skylight(s),Dual Pane,ENERGY STAR Qualified Windows
SPA None
Laundry Wshr/Dry HookUp Only
Exterior
Exterior Feature Storage
Fence Chain Link, Wood
Pool None
Community Features Playground
Utilities Available SRP
View Mountain(s)
Roof Type Composition
Accessibility Ramps
Porch Covered Patio(s), Patio
Private Pool No
Building
Lot Description Alley, Gravel/Stone Front, Gravel/Stone Back
Story 1
Builder Name unknown
Sewer Public Sewer
Water City Water
Architectural Style Ranch
Structure Type Storage
New Construction No
Schools
Elementary Schools Holdeman Elementary School
Middle Schools Geneva Epps Mosley Middle School
High Schools Tempe High School
School District Tempe Union High School District
Others
HOA Fee Include No Fees
Senior Community No
Tax ID 123-57-237
Ownership Fee Simple
Acceptable Financing Cash, Conventional, 1031 Exchange, FHA, VA Loan
Horse Property N
Disclosures Other (See Remarks)
Possession Close Of Escrow
Listing Terms Cash, Conventional, 1031 Exchange, FHA, VA Loan
Financing Cash
Read Less Info
Want to know what your home might be worth? Contact us for a FREE valuation!

Our team is ready to help you sell your home for the highest possible price ASAP

Copyright 2025 Arizona Regional Multiple Listing Service, Inc. All rights reserved.
Bought with Realty ONE Group
GET MORE INFORMATION

REALTOR® | CNE | CRMS | SRES | ABR | SRS | CWO US ARMY - RETIRED | Lic# SA640817000






