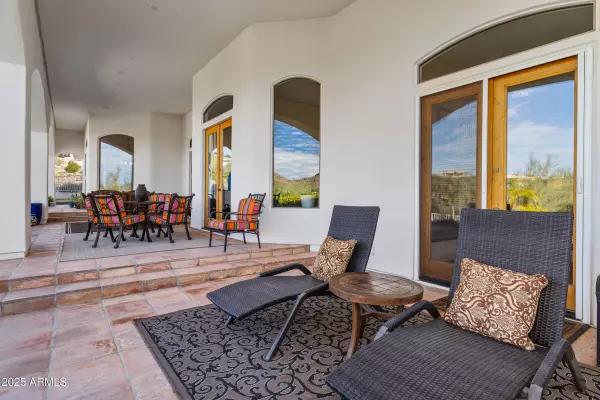$1,400,000
$1,450,000
3.4%For more information regarding the value of a property, please contact us for a free consultation.
4 Beds
4 Baths
3,739 SqFt
SOLD DATE : 10/17/2025
Key Details
Sold Price $1,400,000
Property Type Single Family Home
Sub Type Single Family Residence
Listing Status Sold
Purchase Type For Sale
Square Footage 3,739 sqft
Price per Sqft $374
Subdivision Views At Mountainside
MLS Listing ID 6924242
Sold Date 10/17/25
Bedrooms 4
HOA Fees $96/mo
HOA Y/N Yes
Year Built 1998
Annual Tax Amount $7,393
Tax Year 2024
Lot Size 0.441 Acres
Acres 0.44
Property Sub-Type Single Family Residence
Source Arizona Regional Multiple Listing Service (ARMLS)
Property Description
Stunning views and timeless design come together in this beautifully crafted home, nestled in an exclusive gated community of just 21 residences. With 4 bedrooms and 4 ensuite baths, each with walk-in closets, this home is designed for both comfort and entertaining.
Handcrafted 8-inch knotty alder doors, plantation shutters, custom French doors & windows create a warm, inviting atmosphere while framing sweeping views of the Valley and Lookout Mountain. Multiple living spaces feature gas fireplaces & the great room opens seamlessly to tiered Saltillo-tiled patios with a wood-burning fireplace—perfect for outdoor gatherings. A sparkling pool with water feature enhances the private desert setting.
The chef's kitchen offers a generous island, walk-in pantry, and abundant alder cabinetry. Oversized 1,100 sqft garage w/ extra storage & secondary washer/dryer setup, perfect for car care or multi-purpose use.
This home has been well loved and is ready for its next owner to enjoy its ambiance, character, and unmatched indoor-outdoor lifestyle.
Location
State AZ
County Maricopa
Community Views At Mountainside
Area Maricopa
Direction Thunderbird to Point Golf Club Dr. North on PGC Dr to Roberts Rd. Right on Roberts Rd to The Views gate. As you come through the gate it becomes Eugie.
Rooms
Other Rooms Great Room, Family Room
Den/Bedroom Plus 4
Separate Den/Office N
Interior
Interior Features High Speed Internet, Granite Counters, Double Vanity, Eat-in Kitchen, Breakfast Bar, Kitchen Island, Pantry, Full Bth Master Bdrm, Separate Shwr & Tub, Tub with Jets
Heating Natural Gas
Cooling Central Air, Ceiling Fan(s), Programmable Thmstat
Flooring Stone, Wood
Fireplaces Type Exterior Fireplace, Family Room, Living Room, Master Bedroom, Gas
Fireplace Yes
Window Features Dual Pane
Appliance Gas Cooktop
SPA None
Exterior
Exterior Feature Built-in Barbecue
Parking Features Garage Door Opener, Attch'd Gar Cabinets
Garage Spaces 3.0
Garage Description 3.0
Fence Wrought Iron
Pool Play Pool
Community Features Gated
Utilities Available APS
View City Light View(s), Mountain(s)
Roof Type Tile
Porch Covered Patio(s), Patio
Total Parking Spaces 3
Private Pool Yes
Building
Lot Description Sprinklers In Rear, Sprinklers In Front, Corner Lot, Desert Back, Desert Front, Grass Back, Auto Timer H2O Front, Auto Timer H2O Back
Story 1
Builder Name UNK
Sewer Public Sewer
Water City Water
Structure Type Built-in Barbecue
New Construction No
Schools
Elementary Schools Hidden Hills Elementary School
Middle Schools Shea Middle School
High Schools Shadow Mountain High School
School District Paradise Valley Unified District
Others
HOA Name Moon Ridge
HOA Fee Include Maintenance Grounds,Street Maint
Senior Community No
Tax ID 159-01-366
Ownership Fee Simple
Acceptable Financing Cash, Conventional
Horse Property N
Disclosures Agency Discl Req, Seller Discl Avail
Possession Close Of Escrow
Listing Terms Cash, Conventional
Financing Cash
Read Less Info
Want to know what your home might be worth? Contact us for a FREE valuation!

Our team is ready to help you sell your home for the highest possible price ASAP

Copyright 2025 Arizona Regional Multiple Listing Service, Inc. All rights reserved.
Bought with eXp Realty
GET MORE INFORMATION

REALTOR® | CNE | CRMS | SRES | ABR | SRS | CWO US ARMY - RETIRED | Lic# SA640817000






