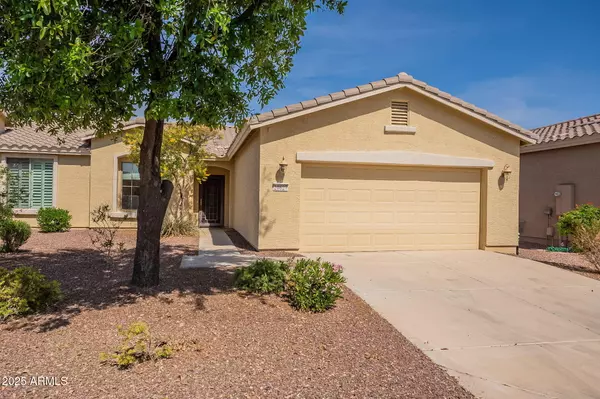$241,500
$265,000
8.9%For more information regarding the value of a property, please contact us for a free consultation.
2 Beds
2 Baths
1,543 SqFt
SOLD DATE : 08/29/2025
Key Details
Sold Price $241,500
Property Type Single Family Home
Sub Type Gemini/Twin Home
Listing Status Sold
Purchase Type For Sale
Square Footage 1,543 sqft
Price per Sqft $156
Subdivision Province
MLS Listing ID 6848536
Sold Date 08/29/25
Style Ranch
Bedrooms 2
HOA Fees $432/qua
HOA Y/N Yes
Year Built 2005
Annual Tax Amount $2,632
Tax Year 2024
Lot Size 4,499 Sqft
Acres 0.1
Property Sub-Type Gemini/Twin Home
Source Arizona Regional Multiple Listing Service (ARMLS)
Property Description
Beautiful Gemini Twin Villa on a desirable GREENBELT lot, featuring the Engle Carnation floor plan with 2 bedrooms plus a den. Enjoy a spacious open concept with no carpet—18'' tile and luxury plank flooring throughout. Crown molding adds elegance to every room. The kitchen boasts upgraded cabinets, granite countertops, backsplash, roll-out shelves, RO system, and undermount sink. Relax on the extended flagstone patio with metal fencing and gate to the greenbelt. Garage includes epoxy floors, full-length storage, insulated door, utility sink, and work area. Upgraded primary shower. HOA includes all Province amenities, front yard maintenance, roof repair, exterior paint, blanket insurance policy which may lower your homeowner insurance.
Location
State AZ
County Pinal
Community Province
Direction From 347 S, Left on Smith Enke, Right into Province 55+ Community, check in at guard gate to gain access to home. Continue on Province Pkwy, Left on Candyland, Right on Lemon Drop Dr. Home on LEFT.
Rooms
Other Rooms Great Room
Master Bedroom Split
Den/Bedroom Plus 3
Separate Den/Office Y
Interior
Interior Features High Speed Internet, Granite Counters, Double Vanity, Eat-in Kitchen, 9+ Flat Ceilings, Soft Water Loop, Kitchen Island, Pantry, 3/4 Bath Master Bdrm
Heating Natural Gas
Cooling Central Air, Ceiling Fan(s)
Flooring Vinyl, Tile
Fireplaces Type None
Fireplace No
Window Features Low-Emissivity Windows,Solar Screens
Appliance Electric Cooktop, Water Purifier
SPA Heated
Exterior
Parking Features Garage Door Opener, Direct Access, Attch'd Gar Cabinets
Garage Spaces 2.0
Garage Description 2.0
Fence Wrought Iron
Pool None
Community Features Pickleball, Gated, Community Spa Htd, Community Media Room, Guarded Entry, Tennis Court(s), Biking/Walking Path, Fitness Center
Roof Type Tile
Porch Covered Patio(s)
Private Pool No
Building
Lot Description Desert Back, Desert Front, Auto Timer H2O Front, Auto Timer H2O Back
Story 1
Builder Name Engle Builder
Sewer Sewer in & Cnctd, Public Sewer
Water Pvt Water Company
Architectural Style Ranch
New Construction No
Schools
Elementary Schools Adult
Middle Schools Adult
High Schools Adult
School District Adult
Others
HOA Name Villas
HOA Fee Include Roof Repair,Insurance,Maintenance Grounds,Street Maint,Front Yard Maint,Maintenance Exterior
Senior Community Yes
Tax ID 512-07-650
Ownership Fee Simple
Acceptable Financing Cash, Conventional, VA Loan
Horse Property N
Disclosures Agency Discl Req, Seller Discl Avail
Possession Close Of Escrow
Listing Terms Cash, Conventional, VA Loan
Financing Other
Special Listing Condition Age Restricted (See Remarks)
Read Less Info
Want to know what your home might be worth? Contact us for a FREE valuation!

Our team is ready to help you sell your home for the highest possible price ASAP

Copyright 2025 Arizona Regional Multiple Listing Service, Inc. All rights reserved.
Bought with RE/MAX Solutions
GET MORE INFORMATION
REALTOR® | CNE | CRMS | SRES | ABR | SRS | CWO US ARMY - RETIRED | Lic# SA640817000






