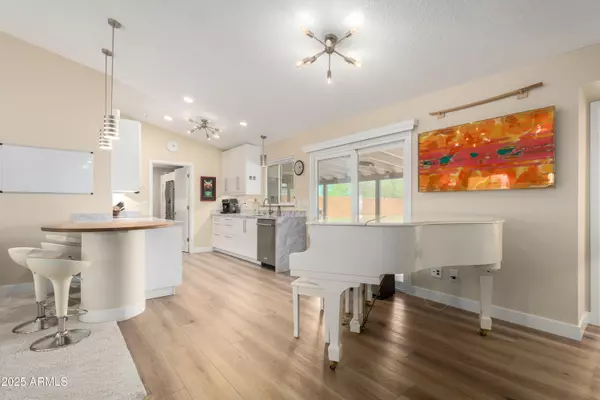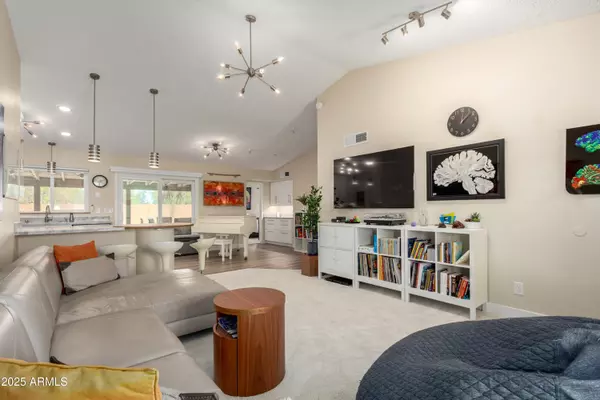$490,000
$490,900
0.2%For more information regarding the value of a property, please contact us for a free consultation.
3 Beds
2 Baths
1,310 SqFt
SOLD DATE : 08/25/2025
Key Details
Sold Price $490,000
Property Type Single Family Home
Sub Type Single Family Residence
Listing Status Sold
Purchase Type For Sale
Square Footage 1,310 sqft
Price per Sqft $374
Subdivision Parque Vista Estates Unit 7
MLS Listing ID 6891209
Sold Date 08/25/25
Style Ranch
Bedrooms 3
HOA Y/N No
Year Built 1983
Annual Tax Amount $1,332
Tax Year 2024
Lot Size 7,570 Sqft
Acres 0.17
Property Sub-Type Single Family Residence
Source Arizona Regional Multiple Listing Service (ARMLS)
Property Description
Beautifully Updated Golf Course Home with Owned Solar - Turnkey & Versatile!
This move-in-ready home offers a spacious backyard that backs to the golf course—perfect for entertaining or relaxing.
Inside, enjoy a recently remodeled kitchen, bathrooms, and pantry, featuring stylish finishes, granite countertops, and top-of-the-line stainless steel appliances. The functional galley layout is ideal for both everyday living and hosting guests.
Major upgrades include a new roof (2018), owned 9 kW solar panel system (2019), and energy-efficient dual-pane windows (2020). Additional improvements made in 2020 include a water softener, reverse osmosis system, backyard misting system, newer water heater, updated window blinds, doors, and more.
Location
State AZ
County Maricopa
Community Parque Vista Estates Unit 7
Direction South on 32nd ave to Campo Bello. Follow Campo Bello - it turns into 34th Street. 34th street curves right and turns into Libby. House is on the left.
Rooms
Master Bedroom Not split
Den/Bedroom Plus 3
Separate Den/Office N
Interior
Interior Features Eat-in Kitchen, Breakfast Bar, Vaulted Ceiling(s), Full Bth Master Bdrm
Heating Electric
Cooling Central Air, Programmable Thmstat
Flooring Carpet, Laminate
Fireplaces Type None
Fireplace No
Window Features Dual Pane
SPA Above Ground,Private
Laundry Engy Star (See Rmks)
Exterior
Parking Features Garage Door Opener, Electric Vehicle Charging Station(s)
Garage Spaces 2.0
Garage Description 2.0
Fence Block
Landscape Description Irrigation Back, Irrigation Front
Roof Type Composition
Private Pool No
Building
Lot Description Desert Back, Desert Front, On Golf Course, Dirt Front, Dirt Back, Irrigation Front, Irrigation Back
Story 1
Sewer Public Sewer
Water City Water
Architectural Style Ranch
New Construction No
Schools
Elementary Schools Campo Bello Elementary School
Middle Schools Vista Verde Middle School
High Schools North Canyon High School
School District Paradise Valley Unified District
Others
HOA Fee Include No Fees
Senior Community No
Tax ID 214-01-558
Ownership Fee Simple
Acceptable Financing Cash, Conventional, FHA, VA Loan
Horse Property N
Disclosures Agency Discl Req, Seller Discl Avail
Possession Close Of Escrow
Listing Terms Cash, Conventional, FHA, VA Loan
Financing Conventional
Read Less Info
Want to know what your home might be worth? Contact us for a FREE valuation!

Our team is ready to help you sell your home for the highest possible price ASAP

Copyright 2025 Arizona Regional Multiple Listing Service, Inc. All rights reserved.
Bought with HomeSmart
GET MORE INFORMATION
REALTOR® | CNE | CRMS | SRES | ABR | SRS | CWO US ARMY - RETIRED | Lic# SA640817000






