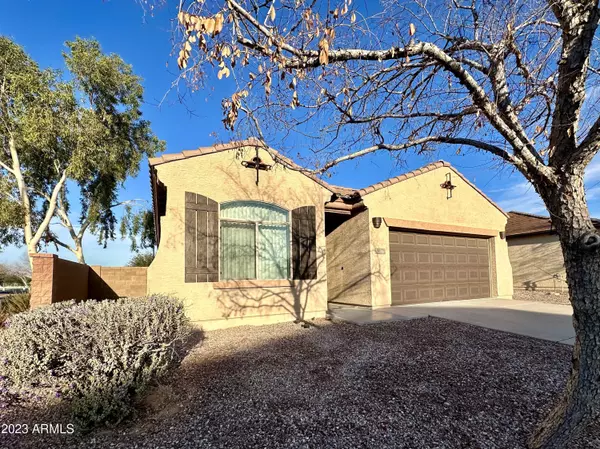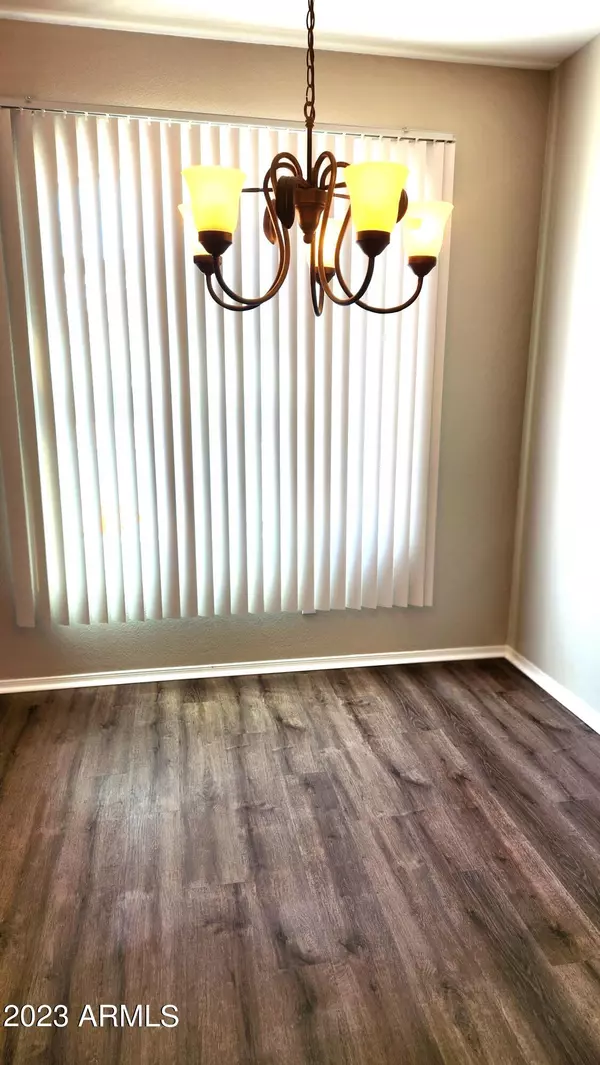$370,000
$377,500
2.0%For more information regarding the value of a property, please contact us for a free consultation.
3 Beds
2 Baths
1,495 SqFt
SOLD DATE : 04/05/2024
Key Details
Sold Price $370,000
Property Type Single Family Home
Sub Type Single Family Residence
Listing Status Sold
Purchase Type For Sale
Square Footage 1,495 sqft
Price per Sqft $247
Subdivision Glenhurst
MLS Listing ID 6643954
Sold Date 04/05/24
Style Ranch
Bedrooms 3
HOA Fees $70/mo
HOA Y/N Yes
Year Built 2005
Annual Tax Amount $1,644
Tax Year 2023
Lot Size 6,239 Sqft
Acres 0.14
Property Sub-Type Single Family Residence
Property Description
Comfortable & Inviting 3 Bed 2 Bath Plus Den! As you enter you will be greeted by the Rich looking Newer Plank, Wood like flooring! To your Left/Upfront is the Roomy Dining Rm/Breakfast Rm open to the Kitchen w/Oak Cabinets, Black Appliances/BuiltIn Microwave,Frig,Pantry & Breakfast Bar That Over Looks the Spacious Great Rm W/Fan & Tons of Natural Light & Arcadia to EZ-Care Yard! Down the hall is the Den/Office Plus 3 Well Sized Bedrms, Linen Closet & Laundry Rm. The Master w/Fan Offers lots of Space & 2 Closets 1 is a Walk-in! Master Bath has Double Sinks! From the Great Rm Walk Out thru the Arcadia Door to the Covered Patio & the Yard That is a Clean Slate Ready for Your Personal Touch! There is a Walk Way & also Cement Slab for the Hot Tub/BBQ Or?? Make this Your New Home for 2024 Now!
Location
State AZ
County Maricopa
Community Glenhurst
Direction Go North on Avondale Blvd to Coldwater Springs Blvd Turn West & at 118th Ave turn South to Grant go East on Grant to 117th - turn North and home is on the Corner!
Rooms
Other Rooms Great Room
Den/Bedroom Plus 4
Separate Den/Office Y
Interior
Interior Features Double Vanity, Eat-in Kitchen, Breakfast Bar, No Interior Steps, Pantry, 3/4 Bath Master Bdrm, Laminate Counters
Heating Natural Gas
Cooling Central Air, Ceiling Fan(s)
Flooring Laminate, Tile
Fireplaces Type None
Fireplace No
SPA None
Exterior
Parking Features Garage Door Opener, Direct Access
Garage Spaces 2.0
Garage Description 2.0
Fence Block
Pool None
Community Features Playground, Biking/Walking Path
Roof Type Tile
Porch Covered Patio(s)
Private Pool No
Building
Lot Description Corner Lot, Desert Back, Desert Front, Dirt Back, Gravel/Stone Front, Gravel/Stone Back
Story 1
Builder Name Pulte
Sewer Sewer in & Cnctd, Public Sewer
Water City Water
Architectural Style Ranch
New Construction No
Schools
Elementary Schools Collier Elementary School
Middle Schools Collier Elementary School
High Schools West Point High School
School District Tolleson Union High School District
Others
HOA Name Glenhurst
HOA Fee Include Maintenance Grounds
Senior Community No
Tax ID 500-95-171
Ownership Fee Simple
Acceptable Financing Cash, Conventional, FHA, VA Loan
Horse Property N
Disclosures Agency Discl Req, Seller Discl Avail
Possession Close Of Escrow
Listing Terms Cash, Conventional, FHA, VA Loan
Financing FHA
Read Less Info
Want to know what your home might be worth? Contact us for a FREE valuation!

Our team is ready to help you sell your home for the highest possible price ASAP

Copyright 2025 Arizona Regional Multiple Listing Service, Inc. All rights reserved.
Bought with HomeSmart
GET MORE INFORMATION

REALTOR® | CNE | CRMS | SRES | ABR | SRS | CWO US ARMY - RETIRED | Lic# SA640817000






