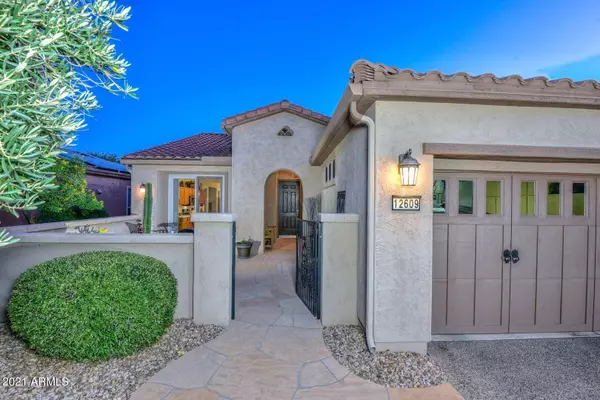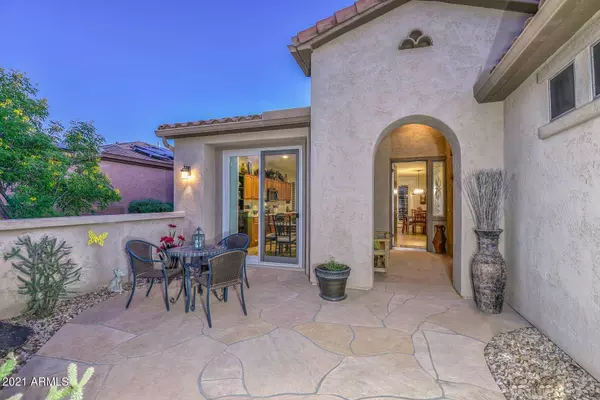$515,000
$499,900
3.0%For more information regarding the value of a property, please contact us for a free consultation.
3 Beds
2 Baths
1,635 SqFt
SOLD DATE : 11/19/2021
Key Details
Sold Price $515,000
Property Type Single Family Home
Sub Type Single Family Residence
Listing Status Sold
Purchase Type For Sale
Square Footage 1,635 sqft
Price per Sqft $314
Subdivision Trilogy At Vistancia
MLS Listing ID 6314010
Sold Date 11/19/21
Bedrooms 3
HOA Fees $259/qua
HOA Y/N Yes
Year Built 2005
Annual Tax Amount $3,026
Tax Year 2021
Lot Size 6,391 Sqft
Acres 0.15
Property Sub-Type Single Family Residence
Source Arizona Regional Multiple Listing Service (ARMLS)
Property Description
Here's your chance to own a 3 Bedroom ''Flora'' with pre-paid solar lease, located in close proximity to the Kiva Club! This home has been meticulously cared for and updated. Start with the renovated Chef's Kitchen that features beautiful quartz countertops, subway tile backsplash, and stainless appliances! Fall in love with this spacious Great Room with neutral tile flooring, surround sound speakers, and updated shutters! Owner's Suite features newer luxury vinyl flooring and quartz countertops in the Bath. The entire roof was replaced in 2020! Whole house water filtration system, new water heater in 2017! Garage features epoxy flooring, cabinets, and utility sink. Step out back to a spacious yard with Covered Patio and built-in BBQ island! Landscape drip system has been upgraded to PVC! Easy to maintain aggregate driveway and back patio. Comfort height bathroom cabinets and toilets.
This floor plan has always been a best seller and the location is primo!
Location
State AZ
County Maricopa
Community Trilogy At Vistancia
Direction W on Happy Valley, L on Trilogy Blvd, through Guard Gate, L on Blue Sky Drive, 2nd Right onto N 125th Dr, stay L onto 125th Dr., 2nd R onto Fetlock, home is on L.
Rooms
Other Rooms Great Room
Master Bedroom Split
Den/Bedroom Plus 3
Separate Den/Office N
Interior
Interior Features High Speed Internet, Double Vanity, Master Downstairs, Eat-in Kitchen, Breakfast Bar, 9+ Flat Ceilings, No Interior Steps, Soft Water Loop, Kitchen Island, Pantry, 3/4 Bath Master Bdrm
Heating Natural Gas
Cooling Central Air, Ceiling Fan(s), Programmable Thmstat
Flooring Other, Carpet, Tile
Fireplaces Type None
Fireplace No
Window Features Low-Emissivity Windows,Dual Pane,Vinyl Frame
SPA None
Exterior
Exterior Feature Private Yard, Built-in Barbecue
Parking Features Garage Door Opener, Direct Access, Attch'd Gar Cabinets
Garage Spaces 2.0
Garage Description 2.0
Fence Partial, Wrought Iron
Pool No Pool
Community Features Golf, Gated, Community Spa, Community Spa Htd, Community Pool Htd, Community Pool, Guarded Entry, Concierge, Tennis Court(s), Playground, Biking/Walking Path, Fitness Center
Roof Type Tile
Porch Covered Patio(s), Patio
Private Pool No
Building
Lot Description Sprinklers In Rear, Sprinklers In Front, Desert Back, Desert Front, Auto Timer H2O Front, Auto Timer H2O Back
Story 1
Builder Name Shea Homes
Sewer Public Sewer
Water City Water
Structure Type Private Yard,Built-in Barbecue
New Construction No
Schools
Elementary Schools Adult
Middle Schools Adult
High Schools Adult
School District Peoria Unified School District
Others
HOA Name Trilogy HOA
HOA Fee Include Maintenance Grounds,Street Maint
Senior Community Yes
Tax ID 510-02-900
Ownership Fee Simple
Acceptable Financing Cash, Conventional, FHA, VA Loan
Horse Property N
Disclosures Agency Discl Req, Seller Discl Avail
Possession Close Of Escrow
Listing Terms Cash, Conventional, FHA, VA Loan
Financing Other
Special Listing Condition Age Restricted (See Remarks)
Read Less Info
Want to know what your home might be worth? Contact us for a FREE valuation!

Our team is ready to help you sell your home for the highest possible price ASAP

Copyright 2025 Arizona Regional Multiple Listing Service, Inc. All rights reserved.
Bought with West USA Realty
GET MORE INFORMATION
REALTOR® | CNE | CRMS | SRES | ABR | SRS | CWO US ARMY - RETIRED | Lic# SA640817000






