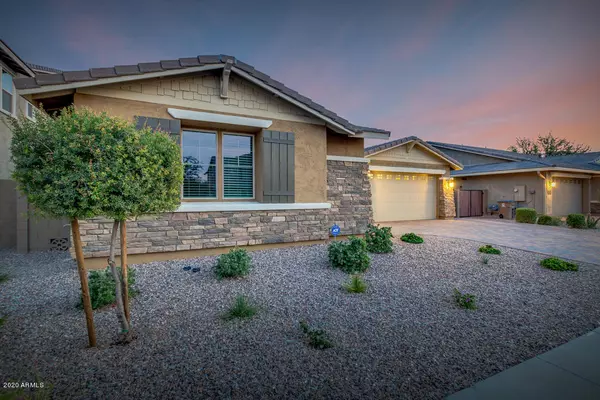$449,900
$449,900
For more information regarding the value of a property, please contact us for a free consultation.
4 Beds
3 Baths
2,496 SqFt
SOLD DATE : 10/21/2020
Key Details
Sold Price $449,900
Property Type Single Family Home
Sub Type Single Family Residence
Listing Status Sold
Purchase Type For Sale
Square Footage 2,496 sqft
Price per Sqft $180
Subdivision Charleston Estates
MLS Listing ID 6130287
Sold Date 10/21/20
Bedrooms 4
HOA Fees $128/mo
HOA Y/N Yes
Year Built 2017
Annual Tax Amount $2,496
Tax Year 2019
Lot Size 8,125 Sqft
Acres 0.19
Property Sub-Type Single Family Residence
Property Description
Great solar powered, 4 bedroom, 3 bath home in Queen Creek! The welcoming courtyard and spacious entry are just the beginning! Practice your cooking skills in the gourmet kitchen that equipped with staggered cabinets, walk-in pantry, island for prep & breakfast bar, mosaic back-splash, and stainless steel appliances. You will love the roomy master retreat boasting an ample master bath with a glass enclosed shower, his & her sinks, soaking tub, and walk-in closet. Private backyard is ideal to spend relaxing evenings with its covered patio, green grass area, and paved area w/ramada. Come see this home for yourself!
Location
State AZ
County Maricopa
Community Charleston Estates
Area Maricopa
Direction Head east on E Ocotillo Rd, Left on 222nd St, Left on E Estrella Rd, Right on S 221st Pl, Right on E Domingo Rd. Property will be on the right.
Rooms
Other Rooms Great Room
Den/Bedroom Plus 4
Separate Den/Office N
Interior
Interior Features High Speed Internet, Double Vanity, Eat-in Kitchen, Breakfast Bar, 9+ Flat Ceilings, No Interior Steps, Kitchen Island, Pantry, Full Bth Master Bdrm, Separate Shwr & Tub
Heating Natural Gas
Cooling Central Air, Ceiling Fan(s)
Flooring Carpet, Tile
Fireplaces Type None
Fireplace No
Window Features Low-Emissivity Windows,Dual Pane,Tinted Windows,Vinyl Frame
Appliance Gas Cooktop
SPA None
Laundry Wshr/Dry HookUp Only
Exterior
Exterior Feature Private Yard
Parking Features RV Gate, Garage Door Opener
Garage Spaces 3.0
Garage Description 3.0
Fence Block
Pool None
Community Features Playground, Biking/Walking Path
Utilities Available SRP
Roof Type Composition
Porch Covered Patio(s)
Total Parking Spaces 3
Private Pool No
Building
Lot Description Sprinklers In Front, Desert Front, Cul-De-Sac, Gravel/Stone Back, Grass Back
Story 1
Builder Name CalAtlantic Homes
Sewer Public Sewer
Water City Water
Structure Type Private Yard
New Construction No
Schools
Elementary Schools Jack Barnes Elementary School
Middle Schools Newell Barney Middle School
High Schools Queen Creek High School
School District Queen Creek Unified District
Others
HOA Name Charleston Estates
HOA Fee Include Maintenance Grounds
Senior Community No
Tax ID 314-08-591
Ownership Fee Simple
Acceptable Financing Cash, Conventional, FHA, VA Loan
Horse Property N
Disclosures Agency Discl Req, Seller Discl Avail
Possession Close Of Escrow
Listing Terms Cash, Conventional, FHA, VA Loan
Financing Other
Read Less Info
Want to know what your home might be worth? Contact us for a FREE valuation!

Our team is ready to help you sell your home for the highest possible price ASAP

Copyright 2025 Arizona Regional Multiple Listing Service, Inc. All rights reserved.
Bought with eXp Realty
GET MORE INFORMATION

REALTOR® | CNE | CRMS | SRES | ABR | SRS | CWO US ARMY - RETIRED | Lic# SA640817000






