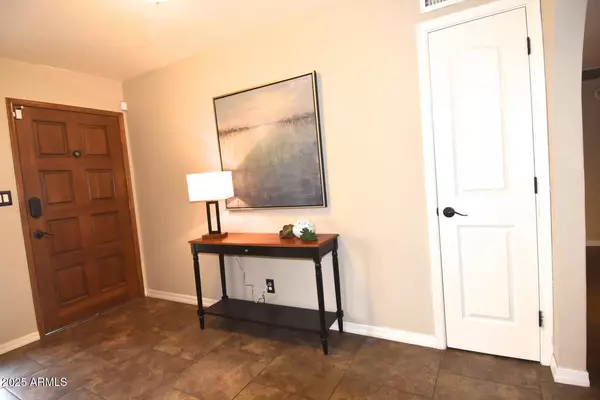
4 Beds
3 Baths
2,208 SqFt
4 Beds
3 Baths
2,208 SqFt
Key Details
Property Type Single Family Home
Sub Type Single Family Residence
Listing Status Active
Purchase Type For Rent
Square Footage 2,208 sqft
Subdivision Paradise Gardens 1-15,32-49,75-105,122-148 &Tr A
MLS Listing ID 6936721
Style Ranch
Bedrooms 4
HOA Y/N No
Year Built 1977
Lot Size 0.292 Acres
Acres 0.29
Property Sub-Type Single Family Residence
Source Arizona Regional Multiple Listing Service (ARMLS)
Property Description
Location
State AZ
County Maricopa
Community Paradise Gardens 1-15, 32-49, 75-105, 122-148 &Tr A
Area Maricopa
Direction Shea and the 51 Freeway. South on 32nd Street to Mountain View east to 33rd Street North to Onyx east to 33rd Place South to home on the righ side.
Rooms
Other Rooms Family Room
Master Bedroom Split
Den/Bedroom Plus 4
Separate Den/Office N
Interior
Interior Features Granite Counters, Double Vanity, Eat-in Kitchen, Breakfast Bar, Full Bth Master Bdrm
Heating Electric
Cooling Central Air, Ceiling Fan(s)
Flooring Carpet, Tile
Furnishings Unfurnished
Fireplace Yes
Window Features Solar Screens
Appliance Electric Cooktop
SPA None
Laundry In Garage
Exterior
Exterior Feature Playground, Built-in BBQ, Built-in Barbecue
Parking Features RV Access/Parking, Garage Door Opener
Garage Spaces 2.0
Garage Description 2.0
Fence Block
Landscape Description Irrigation Back
Utilities Available APS
View Mountain(s)
Roof Type Built-Up
Porch Patio
Total Parking Spaces 2
Private Pool Yes
Building
Lot Description Alley, Desert Back, Cul-De-Sac, Gravel/Stone Front, Grass Back, Irrigation Back
Story 1
Builder Name Unknown
Sewer Public Sewer
Water City Water
Architectural Style Ranch
Structure Type Playground,Built-in BBQ,Built-in Barbecue
New Construction No
Schools
Elementary Schools Mercury Mine Elementary School
Middle Schools Shea Middle School
High Schools Shadow Mountain High School
School District Paradise Valley Unified District
Others
Pets Allowed Yes
Senior Community No
Tax ID 165-22-047-B
Horse Property N
Disclosures Agency Discl Req, Seller Discl Avail
Possession Immediate

Copyright 2025 Arizona Regional Multiple Listing Service, Inc. All rights reserved.
GET MORE INFORMATION

REALTOR® | CNE | CRMS | SRES | ABR | SRS | CWO US ARMY - RETIRED | Lic# SA640817000






