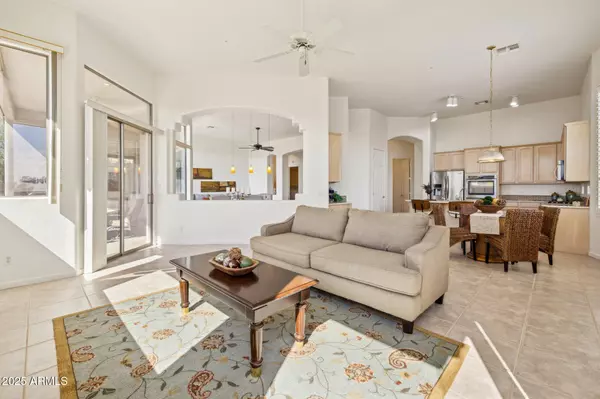
3 Beds
2.5 Baths
2,744 SqFt
3 Beds
2.5 Baths
2,744 SqFt
Key Details
Property Type Single Family Home
Sub Type Single Family Residence
Listing Status Active
Purchase Type For Sale
Square Footage 2,744 sqft
Price per Sqft $344
Subdivision Westridge Village
MLS Listing ID 6936519
Style Santa Barbara/Tuscan
Bedrooms 3
HOA Fees $95/mo
HOA Y/N Yes
Year Built 1998
Annual Tax Amount $3,133
Tax Year 2024
Lot Size 0.281 Acres
Acres 0.28
Property Sub-Type Single Family Residence
Source Arizona Regional Multiple Listing Service (ARMLS)
Property Description
Location
State AZ
County Maricopa
Community Westridge Village
Area Maricopa
Direction Shea Blvd to north on Palisades, right into Westridge onto Vista Dr, enter through gate, right onto Redrock. Home is on the right side.
Rooms
Other Rooms Great Room, Family Room
Master Bedroom Split
Den/Bedroom Plus 4
Separate Den/Office Y
Interior
Interior Features High Speed Internet, Granite Counters, Double Vanity, Eat-in Kitchen, 9+ Flat Ceilings, No Interior Steps, Vaulted Ceiling(s), Kitchen Island, Pantry, Full Bth Master Bdrm, Separate Shwr & Tub
Heating Natural Gas
Cooling Central Air, Ceiling Fan(s), Programmable Thmstat
Flooring Carpet, Tile
Fireplaces Type Family Room, Gas
Fireplace Yes
Window Features Solar Screens
Appliance Gas Cooktop
SPA Heated,Private
Laundry Wshr/Dry HookUp Only
Exterior
Exterior Feature Playground
Parking Features Garage Door Opener, Attch'd Gar Cabinets
Garage Spaces 3.0
Garage Description 3.0
Fence Block, Wrought Iron
Pool Play Pool
Community Features Gated
Utilities Available SRP
View City Light View(s)
Roof Type Tile,Concrete
Porch Covered Patio(s), Patio
Total Parking Spaces 3
Private Pool Yes
Building
Lot Description Sprinklers In Rear, Sprinklers In Front, Desert Back, Desert Front
Story 1
Builder Name Sivage Thomas
Sewer Public Sewer
Water Pvt Water Company
Architectural Style Santa Barbara/Tuscan
Structure Type Playground
New Construction No
Schools
Elementary Schools Mcdowell Mountain Elementary School
Middle Schools Fountain Hills Middle School
High Schools Fountain Hills High School
School District Fountain Hills Unified District
Others
HOA Name Westridge VIllage
HOA Fee Include Maintenance Grounds,Street Maint
Senior Community No
Tax ID 176-13-912
Ownership Fee Simple
Acceptable Financing Cash, Conventional, FHA, VA Loan
Horse Property N
Disclosures Agency Discl Req, Seller Discl Avail
Possession Close Of Escrow
Listing Terms Cash, Conventional, FHA, VA Loan
Virtual Tour https://www.zillow.com/view-imx/a5d764dd-bb34-45a8-a996-f6338ecf6f1f?wl=true&setAttribution=mls&initialViewType=pano

Copyright 2025 Arizona Regional Multiple Listing Service, Inc. All rights reserved.
GET MORE INFORMATION

REALTOR® | CNE | CRMS | SRES | ABR | SRS | CWO US ARMY - RETIRED | Lic# SA640817000






