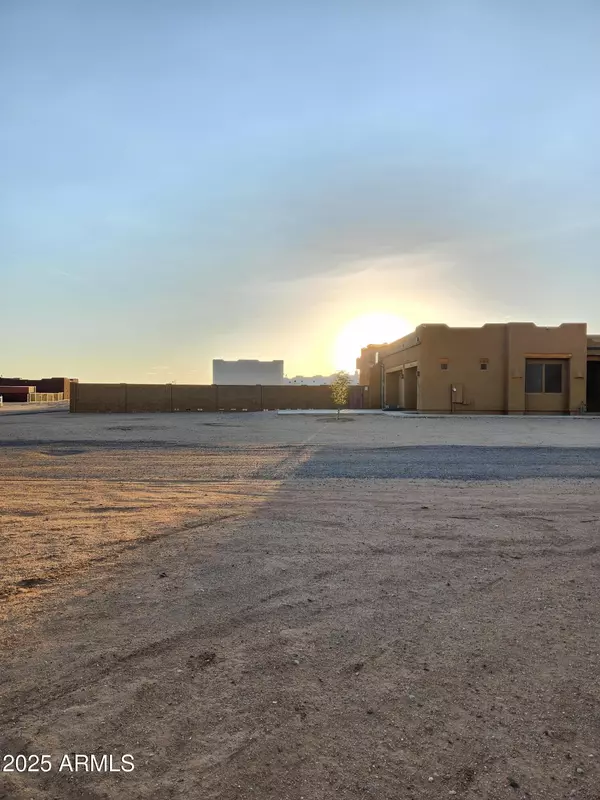4 Beds
4 Baths
2,689 SqFt
4 Beds
4 Baths
2,689 SqFt
Key Details
Property Type Single Family Home
Sub Type Single Family Residence
Listing Status Active
Purchase Type For Sale
Square Footage 2,689 sqft
Price per Sqft $241
Subdivision Metes And Bounds
MLS Listing ID 6912940
Style Territorial/Santa Fe
Bedrooms 4
HOA Y/N No
Year Built 2007
Annual Tax Amount $2,426
Tax Year 2024
Lot Size 1.003 Acres
Acres 1.0
Property Sub-Type Single Family Residence
Source Arizona Regional Multiple Listing Service (ARMLS)
Property Description
This semi-custom 4-bedroom home with 4 en-suite bathrooms offers room for the whole family or a lease opportunity. Inside, you'll find 12-ft ceilings with beautiful viga poles, a cozy fireplace, and custom upgrades throughout. The kitchen showcases granite countertops, staggered cabinets with crown molding, and matching cabinetry in the laundry room. The master suite offers a spacious walk-in closet, relaxing jetted tub, and a custom-tiled snail shower.
The oversized 3-car garage features epoxy floors, electric openers, and keypad entry. Extras include security cameras, alarm system, soft water, a 50-amp RV plug, and an electric RV gate. Outside, enjoy a large covered patio perfect for sunsets. OHV riding access and stunning desert views.
Location
State AZ
County Maricopa
Community Metes And Bounds
Direction 243 Ave and Patton Rd Directions: Grand Ave (US60) to Patton Rd. W on Patton to 243 Ave N 1.25 miles to home on right Go East 1 blk to first home on left.
Rooms
Other Rooms Great Room
Master Bedroom Split
Den/Bedroom Plus 4
Separate Den/Office N
Interior
Interior Features High Speed Internet, Granite Counters, Double Vanity, Eat-in Kitchen, Breakfast Bar, 9+ Flat Ceilings, No Interior Steps, Soft Water Loop, Kitchen Island, Pantry, Full Bth Master Bdrm, Separate Shwr & Tub, Tub with Jets
Heating Electric
Cooling Central Air, Ceiling Fan(s), Programmable Thmstat
Flooring Carpet, Tile, Wood
Fireplaces Type Living Room
Fireplace Yes
Window Features Solar Screens
Appliance Electric Cooktop, Built-In Electric Oven, Water Purifier
SPA None
Laundry Wshr/Dry HookUp Only
Exterior
Exterior Feature Private Yard, RV Hookup
Parking Features RV Access/Parking, RV Gate, Garage Door Opener, Extended Length Garage, Direct Access, Side Vehicle Entry
Garage Spaces 3.0
Garage Description 3.0
Fence Block
View Mountain(s)
Roof Type Reflective Coating,Built-Up
Porch Covered Patio(s), Patio
Private Pool No
Building
Lot Description Corner Lot, Natural Desert Back, Natural Desert Front
Story 1
Builder Name Maui Homes, LLC
Sewer Septic in & Cnctd, Septic Tank
Water Shared Well
Architectural Style Territorial/Santa Fe
Structure Type Private Yard,RV Hookup
New Construction No
Schools
Elementary Schools Nadaburg Elementary School
Middle Schools Nadaburg Elementary School
High Schools Mountainside High School
School District Nadaburg Unified School District
Others
HOA Fee Include No Fees
Senior Community No
Tax ID 503-30-113-C
Ownership Fee Simple
Acceptable Financing Cash, Conventional, FHA, VA Loan
Horse Property Y
Disclosures Agency Discl Req, Seller Discl Avail, Well Disclosure
Possession By Agreement
Listing Terms Cash, Conventional, FHA, VA Loan

Copyright 2025 Arizona Regional Multiple Listing Service, Inc. All rights reserved.
GET MORE INFORMATION
REALTOR® | CNE | CRMS | SRES | ABR | SRS | CWO US ARMY - RETIRED | Lic# SA640817000






