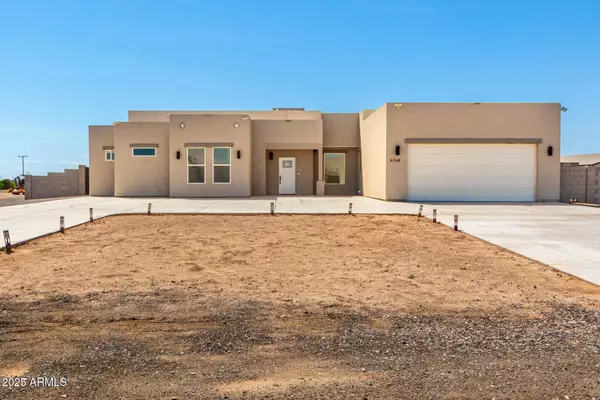4 Beds
2.75 Baths
2,510 SqFt
4 Beds
2.75 Baths
2,510 SqFt
Key Details
Property Type Single Family Home
Sub Type Single Family Residence
Listing Status Active
Purchase Type For Sale
Square Footage 2,510 sqft
Price per Sqft $282
Subdivision No Hoa - Acerage
MLS Listing ID 6910684
Style Ranch
Bedrooms 4
HOA Y/N No
Year Built 2022
Annual Tax Amount $3,521
Tax Year 2024
Lot Size 1.061 Acres
Acres 1.06
Property Sub-Type Single Family Residence
Source Arizona Regional Multiple Listing Service (ARMLS)
Property Description
The home is on a shared well (only three other homes) and comes equipped with a water filtration system for added comfort. Outside, two RV gates—perfect for RVs, trailers, or extra parking.
Location is everything! Minutes from the freeway, the brand-new Costco, shopping, dining, and with a brand-new shopping center coming soon, convenience is right at your doorstep!
Location
State AZ
County Maricopa
Community No Hoa - Acerage
Rooms
Other Rooms Great Room
Master Bedroom Split
Den/Bedroom Plus 4
Separate Den/Office N
Interior
Interior Features Double Vanity, Eat-in Kitchen, 9+ Flat Ceilings, No Interior Steps, Kitchen Island, Pantry, Full Bth Master Bdrm, Separate Shwr & Tub
Heating Electric
Cooling Central Air, Ceiling Fan(s), Programmable Thmstat
Flooring Carpet, Tile
Fireplaces Type None
Fireplace No
Window Features Dual Pane,Vinyl Frame
SPA None
Laundry Wshr/Dry HookUp Only
Exterior
Parking Features Garage Door Opener
Garage Spaces 2.0
Garage Description 2.0
Fence None
View Mountain(s)
Roof Type Built-Up
Porch Covered Patio(s)
Private Pool No
Building
Lot Description Cul-De-Sac
Story 1
Builder Name Unknown
Sewer Septic in & Cnctd, Septic Tank
Water Shared Well
Architectural Style Ranch
New Construction No
Schools
Elementary Schools Liberty Elementary School
Middle Schools Liberty Elementary School
High Schools Youngker High School
School District Buckeye Union High School District
Others
HOA Fee Include No Fees
Senior Community No
Tax ID 504-44-061
Ownership Fee Simple
Acceptable Financing Cash, Conventional
Horse Property Y
Disclosures Seller Discl Avail, Well Disclosure
Possession Close Of Escrow
Listing Terms Cash, Conventional

Copyright 2025 Arizona Regional Multiple Listing Service, Inc. All rights reserved.
GET MORE INFORMATION
REALTOR® | CNE | CRMS | SRES | ABR | SRS | CWO US ARMY - RETIRED | Lic# SA640817000






